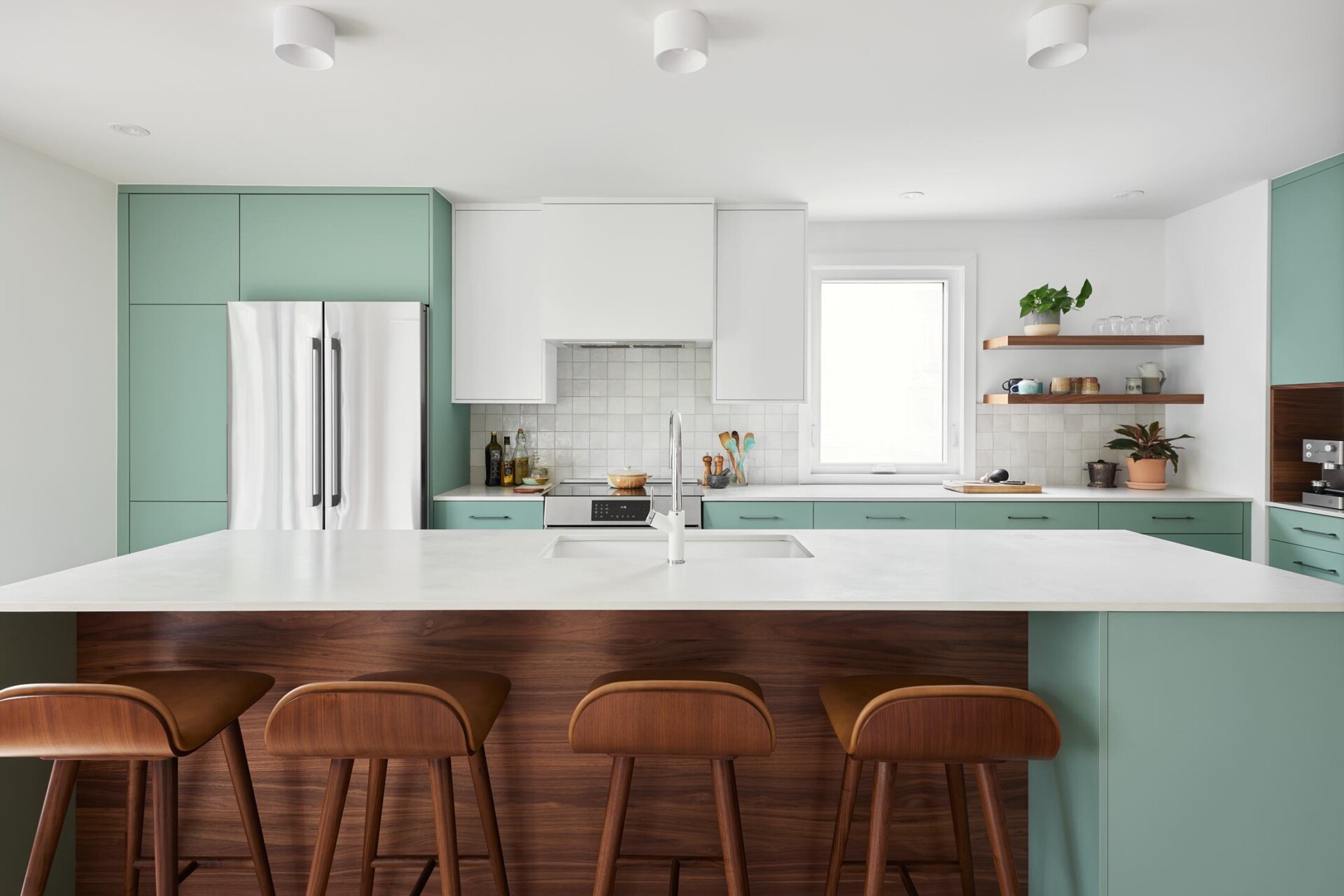GEORGES-BARIL PROJECT
The Georges-Baril Project was conceived as part of a renovation-transformation project to convert a duplex into a single-family home. The objective was to merge the two units to create a spacious, functional and unique residence.
A bright and ergonomic kitchen
In the kitchen, polymer cabinets add a touch of color and character, while offering exceptional durability and ease of maintenance. The walnut insert embodies the elegance and natural warmth of wood.
The choice of quartz countertop, with its stone effect, lends durability to the workspace. The backsplash tile, by Céramique Royal, creates a subtle play of light that varies according to the ambient lighting. This gives the kitchen a lively, changing atmosphere, allowing the space to breathe and adapt to different shades of light.
A walnut breakfast alcove and dovetailed drawers add to the kitchen’s ergonomy.
Bookcase bench, office and bathroom
In addition to providing extra storage, the custom-made bookcase bench adds an aesthetic touch.
Well-thought-out shelves provide generous storage space for books and decorative objects, while integrated lighting creates a warm ambience and highlights the items on display.
In the bathroom, the choice of a white oak vanity adds a touch of freshness and simplicity. The vanity’s corners were custom-rounded and a finger-grip system was integrated into its façade. A concrete basin completes the look.
The glass office, a unique custom-made concept in baked white metal, offers a bright, modern workspace.
Last but not least, a mudroom with a standard, minimal look completes the space. This was designed creatively and economically to meet the customer’s budget.

